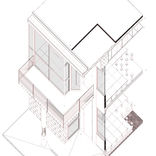

Construction Tech
This course that mainly focused on lectures and tests involving the construction techniques of current building methods also included two major drawing assignment case studies, where we would learn about how these two buildings were constructed by intensely studying their actual building documents. Through these, we developed our own sets of 2D Elevations, sections, and plans, along with a list of Construction materials and finishes.
From all of this information, we created very detailed axonometric drawings, crafted entirely in 2D in AutoCad. No 3D software was used as it is not capable of creating true axonometric projection, so when the printed drawings were measured they would be the same measure as any other more traditional construction document.
**Smaller images below may be clicked for a more zoomed in view of drawings.
PROFESSOR: Annette Lecuyer
YEAR: Spring 2014
COURSE: Construction Technologies
Crafting 2D Axon's using plan/elevation dimension




